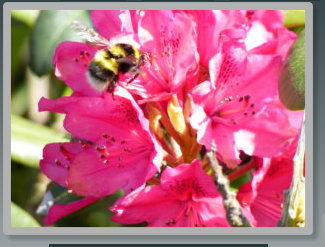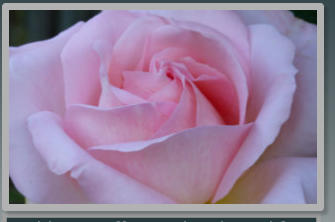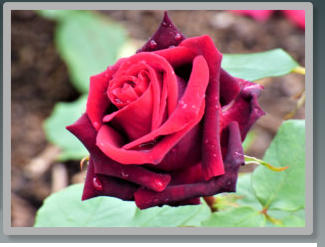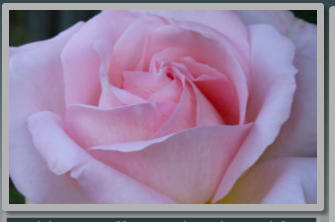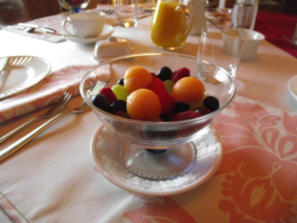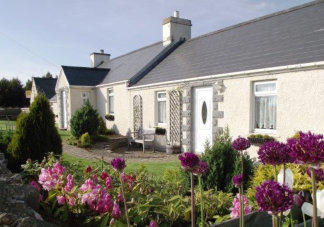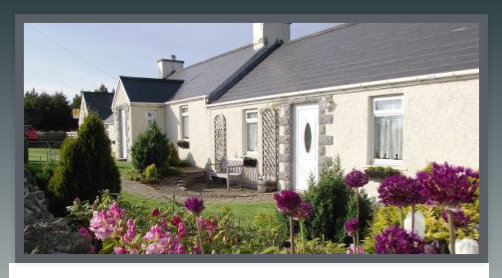
Luxury 4 Star Gold B&B, 10 minutes south of Thurso Tel: 01847 841391
Access Statement
Introduction
We aim to cater for and welcome all visitors to our cottage style bed and breakfast. The following statement is a summary of our provision for accommodation in the main house. If you have any specific questions please feel free to call us and we will always try to help.Pre-Arrival
• We are situated on the A9 route north, nine miles before reaching Thurso. • Limited bus service from the village to Thurso and south to Inverness. • Nearest railway station is Georgemas Junction, 5 minutes away by car. • Taxis can be hired from Halkirk and Thurso. • We have a basic website and on-line booking facility. • You can contact us via telehone, email or SkypeArrival & Car Parking Facilities
• The cottage stands alone overlooking the moors and peaks of Sutherland. • On arrival, there is a level gravel drive to the north of the cottage with two parking bays. • A kerbed driveway to a larger parking area is located on the south side of the property. • This area is suitable for larger commercial vehicles or vehicles with a trailer. • Motorcyclists are welcome and a drying area is available for outdoor clothing. • There is a level threshold to our own front door (with a porch). • A sloping path to the front door entrance to the guest suite. • We can help all guests with luggage.Main Entrance, Reception
• The front door is 92cm wide and opens to an inner porch door 84cm wide. • On entry into our home the lounge area is carpeted. • There is a 10cm step up to the dining area which has a wooden floor.Public Areas - Hall, Stairs, Corridors, Dining etc.
• To the dining area there are 3 x 20cm steps, leading up from the guest rooms. • An alternate sloping route to the dining area is available on the outside of the property. • Requiring one 10cm step up to dine. • The landing, leading to the 2 guest rooms is approx. 70cm at its narrowest. • Breakfast is served in the dining room, door width 74cm.Outdoor Facilities
• Garden patio is accessed by French doors from guest rooms, 9cm step out from the door, two doors 66cm wide each. • Level patio with tables and chairs for guests private use. • Corner steps up to paved and gravel path to slate steps down to level grassed garden area for guest use. • Further garden steps to a larger grassed and planted area leads to a pergola, hen enclosure and garden ponds. • Seating areas available.Bedrooms
• Bedroom 1 has door width of 81cm. En-suite door width is 81cm. • Double bed with height of 67cm, the narrowest space between bed and wall is 79cm. • En-suite shower room (see below for details) • 1 leather tub chair and 1 upholstered stool. • Corner wardrobe with hanging space and shelves, chest of drawers, bedside cabinets. • Bedroom 2 has door width of 81cm. En-suite door width is 81 cm. • Super-king size bed with height of 68cm. • There is space of at least 110cm either side of the bed. • 2 leather tub chairs and wardrobe, 2 chest of drawers, bedside cabinets. • Oak wooden floor and rugs on both bedroom floors.Shower-room & WC
• Bedrooms each have en-suite shower room. Door width is 81cm. • Basin is set at a height of 85cm. • Toilet is 47cm high to seat, close to washbasin and shower cubicle. • The shower cubicle has an edge of 31cm high with a glass door width of 62cm. • The shower tray is 71cm x 69cm. • Tile flooring in en-suite.Additional information
• There is a bell on the cupboard in the hall which rings in our private accommodation. • In an emergency, exit from the door or patio doors in the guest rooms. • No smoking throughout the house, ashtrays are available in the garden area. • No dogs other than service dogs by prior arrangement. • A mini-fridge is available in each guest room to store medications and special dietary foods.
We will continue to maintain the rooms to a high standard and look for ways to improve accessibility for all.
We welcome your feedback to help us continually improve. If you have any comments, please phone 01847 841391
or email auldpostoffice@btinternet.com

